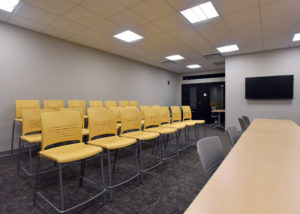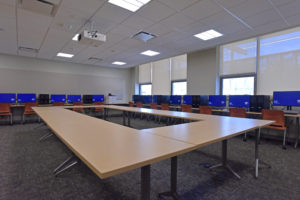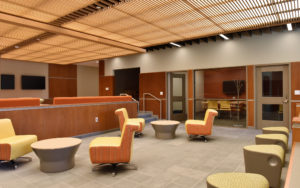No doubt about it, Higgins Hall, which opened in 1951, had become dreary and grim. Classes continued to be held there until last year, but it wasn’t the building that Admissions tour guides showed off to prospective students.
The new Higgins opened for classes this fall following a gut down to the bare bones and a refurbishing that included flooring, ceiling-high windows and everything in between.
“There’s a sense of lightness, vitality and vibrancy in the building,” said Luigi Marcone, the associate vice president for Campus Planning who supervised the work that turned the old building into a showcase. “No matter what hallway or office you’re in, I think it’s something students will love.”
Higgins began life nearly 70 years ago as a science building, named after the first science teacher at what was then the Danbury Normal School. Two additions were later added to the original structure. A new Science Building opened in 2005 and Higgins, with its linoleum tiles, cinderblock walls and old-fashioned desks for students, continued on as a classroom building.
The university shut it down right after commencement in 2017 and when it reopened 15 months later in August, the building had a lobby for the first time and – on what had been the austere rear of the structure – a bluestone patio that welcomes students from the quad. The patio is protected from rain, screened from the sun and equipped with wi-fi, making it perfect for class on a warm day or even a concert.
Dr. Michelle Brown, the dean of the Macricostas School of Arts and Sciences, will work from her office on the second floor and the building will house World Languages, Writing (including the Master of Fine Arts in Creative and Professional Writing), Mathematics, Computer Science and Communication.
“I am excited about moving into Higgins because it brings together so many different people, ideas and historical technologies — all under one roof in the center of Midtown,” Brown said. “I am so pleased that my office is located right in the center of it all! In our new central location, with the building housing all Macricostas departments, Higgins is literally and symbolically the home of the diverse ideas and liberal arts curriculum that exemplify WCSU.”

Learning spaces in the building are designed to be flexible so that students can study individually or in groups, with the proper technology within easy reach to nurture cooperation and support.
For example, the state-of-the-art television production studio, which Marcone refers to as the jewel of the building, is flanked by the digital editing lab and classrooms so that learning can be integrated into the entire space in real time, whether for a regular class or the department’s award-winning annual news coverage of local and statewide elections.

The Computer Science Department, which moved from its longtime space on the Westside campus, also will enjoy expanded opportunities, with a graphics research lab with three dedicated servers on which to experiment, along with three computer labs and a seminar room. Computer Science and the Mathematics Department will be able to work together on two new 3-D printers.
“People don’t want to be tucked away and hidden,” Marcone said. “They want to see what their peers are doing. There is flex furniture and seating throughout the building and high-tech group study spaces for anyone to use. I think it brings a high level of energy to the building.”
Planning for the Higgins reconstruction began with the university Master Plan approved in 2003. Over the past several years, state bonding was approved and campus constituents were engaged in preliminary planning.
“We talked to a lot of folks about what this building should be,” Marcone said. “We had a design team looking at synergies and complementary functions. Does a function belong here or somewhere else? That planning took a year.”
Under relatively new state regulations, the state Department of Administrative Services hired a “construction manager at-risk” to manage the project and assume responsibility for potential delays and financial overruns. A relatively mild winter assisted in keeping work on schedule, although a wet spring caused some issues for the construction crews, Marcone said.

The project started on time and professors and administrators started moving in over the summer. The lobby, which occupies a space that had been a two-story lecture hall, was finished in August. Some exterior work continued into September.
“It’s more difficult to do reconstruction than new construction,” Marcone said. “The unknown in Higgins was that the building was constructed in three different phases with three different contractors who had three different approaches. We had to do a lot of forensic work to determine what was behind the walls.”
For several years, Higgins Hall was designated in campus maps and other literature as the original Higgins and “Higgins Annex,” each with separate and confusing room numbering, even though the two sections comprised one building. Now Higgins is recognized as one cohesive structure.
Also gone are the undersized windows featured in the old annex, which looked more suitable for a prison than a classroom building.
“In the old annex, we more than doubled the size of every window,” Marcone said. “The windows in the other part of the building extend above the ceiling, so they provide maximum natural light.”
Every wire in the building has been replaced, which facilitated the latest technology, including security. The door of every classroom is protected with electronic access controls. More than 30 cameras survey common areas inside and outside the building. Hard-wired telephones were installed in study spaces and other common areas so messages can be sent as part of a reverse 911 system. And Higgins is now the third building on the Midtown campus to be equipped with exterior mass notification speakers to supplement the email, text and phone messages sent during emergencies.
Even as work on Higgins is finishing, workers began remodeling the second and third floors of White Hall, which the Education and Nursing departments will call home. After that, much of Berkshire Hall will be refurbished into a dining hall, along with the existing gym and other athletic and recreational facilities.
“When Berkshire is done it will be the best possible food service space, with outdoor dining and gathering places,” Marcone said. “At the same time, we will redesign the north end of the quad, with Berkshire as the northern anchor. We are maximizing every foot of our campus facility.”
Western Connecticut State University changes lives by providing all students with a high-quality education that fosters their growth as individuals, scholars, professionals and leaders in a global society. Our vision: To be widely recognized as a premier public university with outstanding teachers and scholars who prepare students to contribute to the world in a meaningful way.
