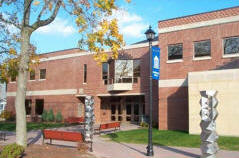Midtown Student Center Room Descriptions

Room Number
Dimensions
Square Feet
Row Seating
Row w/Tables
Conference Seating
Executive Conference
24 X 20
480
NA
NA
16
226
31 X 17
527
NA
NA
24
201A
30X30
900
88
45
42
201B
30 X 30
900
78
48
42
201
60 X 30
1,800
208
134
72
202A
20 X 32
640
56
24
36
202B
20 X 36
720
56
24
36
202
40 X 36
1,440
151
60
54
Theater
NA
NA
173
NA
NA

