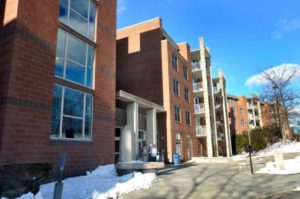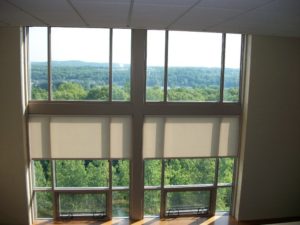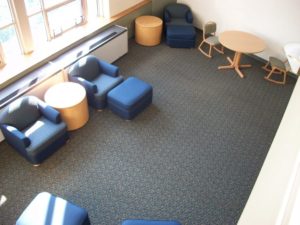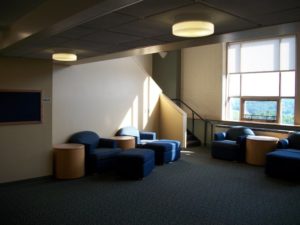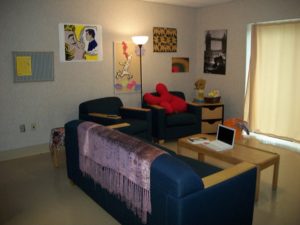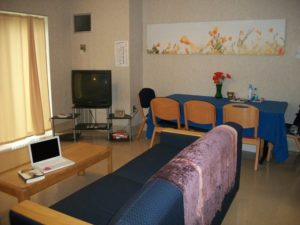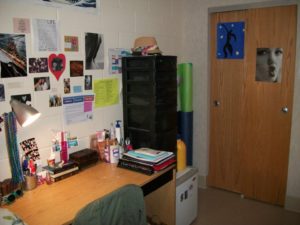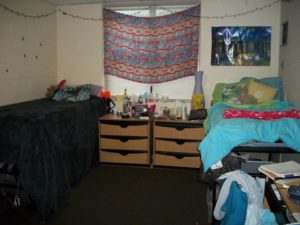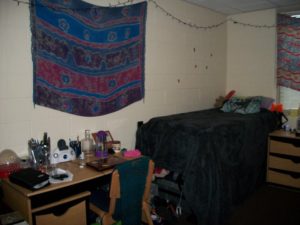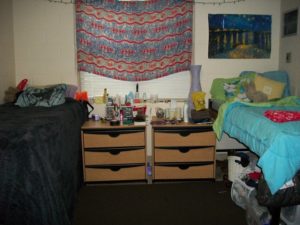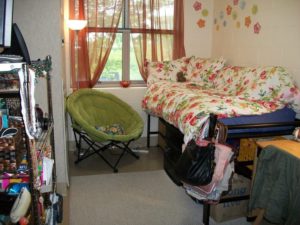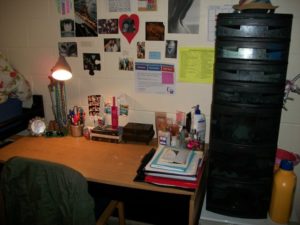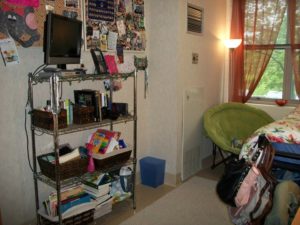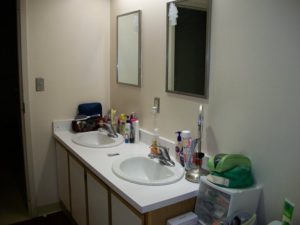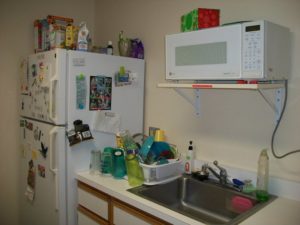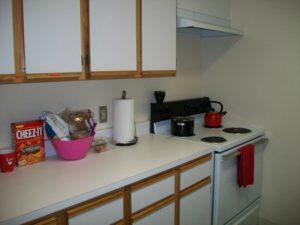Pinney
Pinney Hall will be partially closed for the 2025 - 2026 academic year for scheduled renovation, including the removal of the balconies. A small segment of the building will be open for residency during 2025-2026, and not all typical room types may be available.
Pinney Hall was built at the turn of the century, and is named in honor of A. Searle Pinney, former chair of the CSU Board of Trustees and local attorney. Pinney apartments are spacious, designed for 5 students and offering lovely views of the local area from apartments and two-story lounges scattered throughout the building. Laundry services are available on every floor, and Pinney houses the Westside Colonial Fitness Center.
Requirements:
Pinney Hall is open to students who will be 21 years of age by the start of the semester, or who have earned at least 57 credits.
Pinney Hall requires that all students be on the Blue meal plan, but Pinney students may opt to upgrade to any of the other meal plans (Platinum, Ultimate, or Diamond.) More information on meal plans can be found on the Housing Costs page or the Sodexo Campus Dining page.
Room dimensions (tbd):
- Double Bedrooms: __x__
- Single Bedrooms: __x__
- Living room: __x__
Room Naming Convention:
C45B - Section C, Floor 4, Suite 5, Bedroom B
** There are 4 sections in Pinney: A, B, C, and D
***There are 6 floors in Pinney: 1, 2,3,4,5, and 6
** All apartments (other than ADA singles) have 3 bedrooms:
- A bedrooms - which are double bedrooms, and located farthest to the left when you enter any of these suites.
- B bedrooms - which are single bedrooms, and are located in the middle of the three bedrooms when you enter any of these suites
- C bedrooms - which are double bedrooms, and located farthest to the right when you enter any of these suites.
Floor Plan - typical 5-person apartment (not to scale)
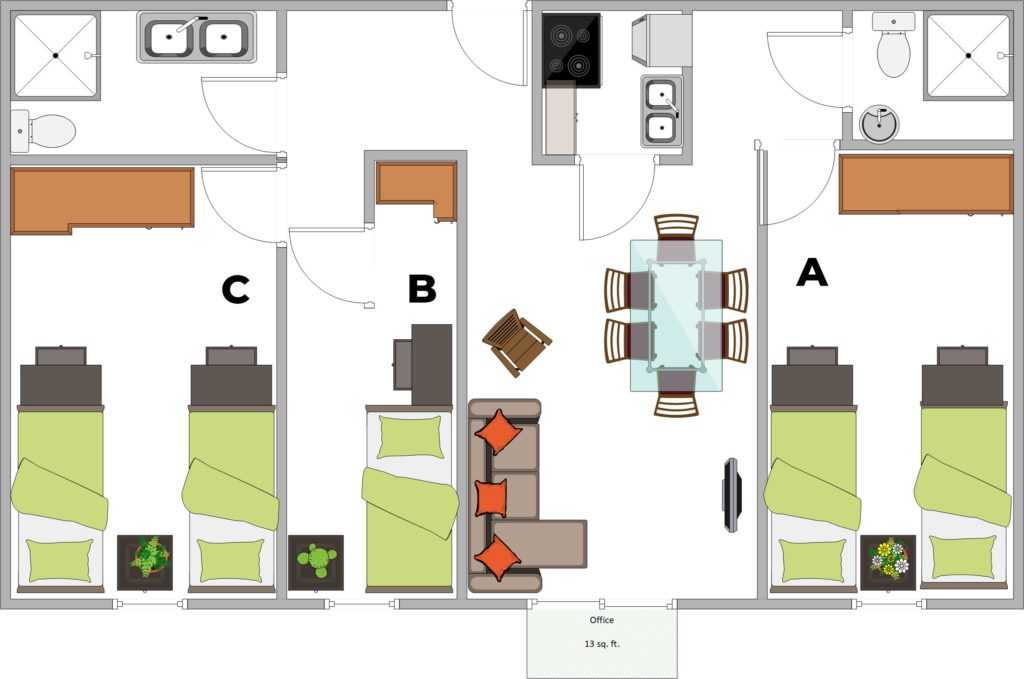
Configuration:
- 5-person apartments
- 2 double and one single bedroom/apartment
- 2 bathrooms
- Living/dining room
- Kitchen
- Balcony
- Single/double apartment (special accommodations only)
- 1 single (or double) bedroom
- Bathroom
- Kitchen
- Balcony
Occupancy: 430 students
Gender distribution: coed by apartment; some apartments may be gender neutral by request
Yr. Built: 1999
Important Information:
- Information Desk: 203-837-8655
- RA Duty Phone: 475-329-4269
Building Staff:
Pinney Hall Staff
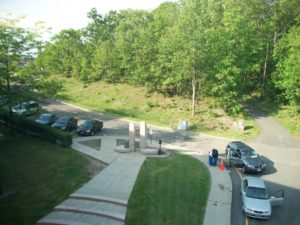
RD
 Assistant to the Director/Resident Director:
Assistant to the Director/Resident Director:
TBD
@wcsu.edu
203-837-8535


