Fairfield
Fairfield, once a females only building, reopened after a comprehensive renovation in 2008 as a coed residence hall. The entry area reflects the beautiful design of its past, with wood paneled coving and trim, while the floors are updated with furnishings and lighting to reflect the more modern era. Fairfield has a basement laundry room, and a small kitchenette on the first floor near the main lounge, along with ample lounge space throughout the building.
Requirements:
Fairfield Hall is open to first year students.
Fairfield Hall requires that all students be on the Ultimate or Platinum meal plans. Students who do not select their own plan will be defaulted to the Ultimate Plan. More information on meal plans can be found on the Housing Costs page or the Sodexo Campus Dining page.
Room dimensions (tbd):
- Bedrooms: __x__
Room Naming Convention:
311 3rd floor, room 11
Floor Plans by room type
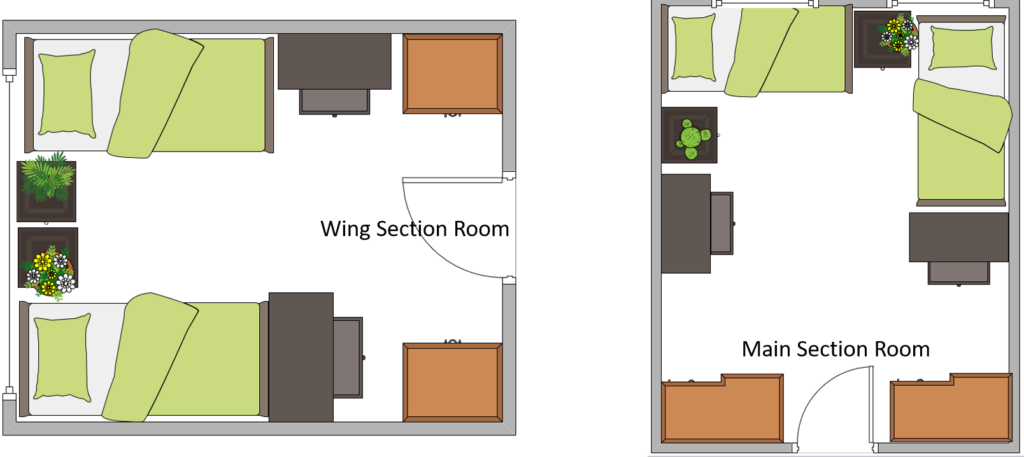
Configuration:
- Double Rooms
- 1 double room, 2 beds, 2 desks, 2 wardrobes, 2 chairs
- Bathrooms are down the hall near the lounges
Occupancy: 106 students
Gender distribution: coed by section
Yr. Built: 1927, renovated in 2007.
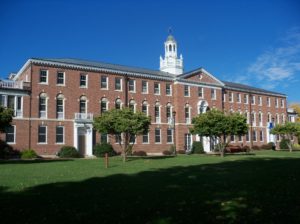
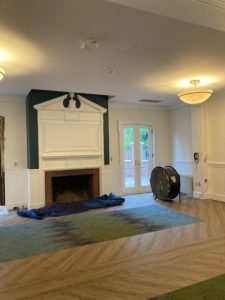
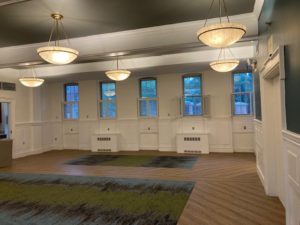
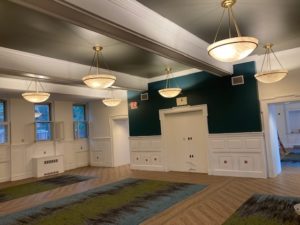
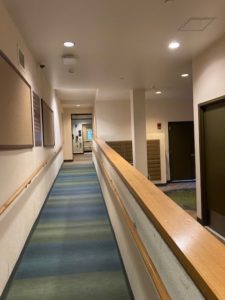
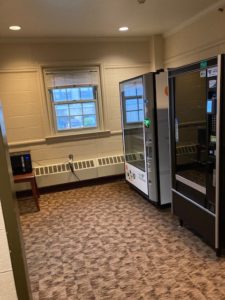
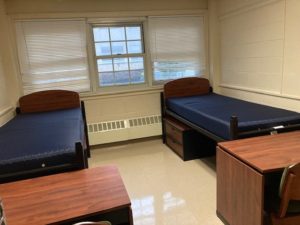
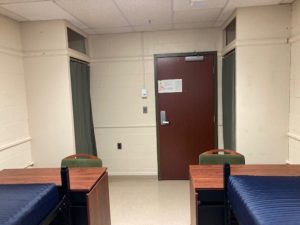
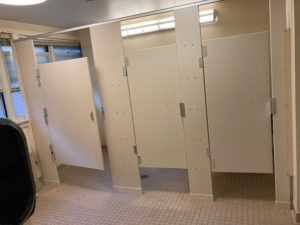
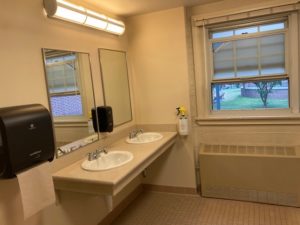
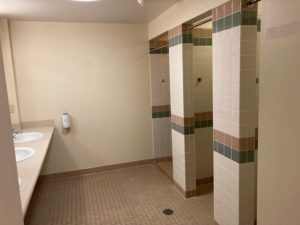
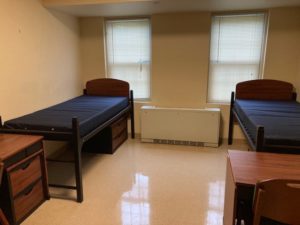
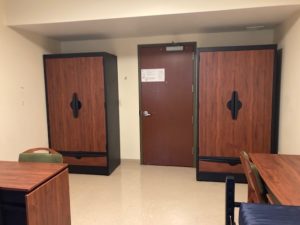
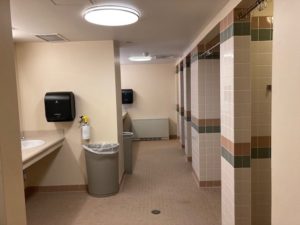
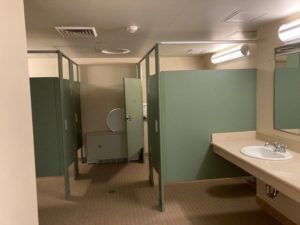
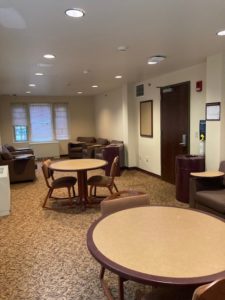
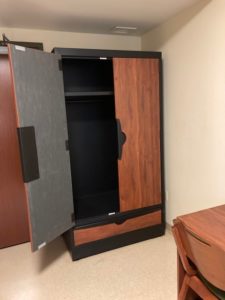
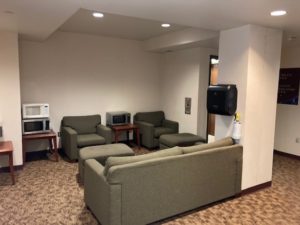
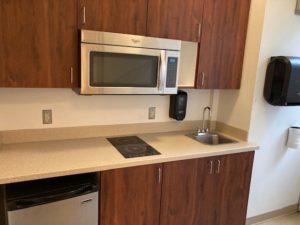
Important Information:
Information Desk: 203-837-9236
RA Duty Phone: 203-816-5240
Building Staff:
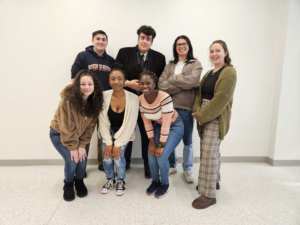
Caroline Buffone
Chris Cortez
Joshua Fitzpatrick
Thomas Larkin
Savannah Nelson
Vera Boatemaa
223
310
211
111
217
112
RA
RA
RA
RA
RA
ARM

Assistant to the Director/Resident Director
Maddy Olownia
olowniam@wcsu.educreate new email
203-837-8537

